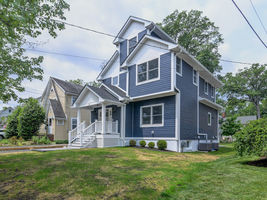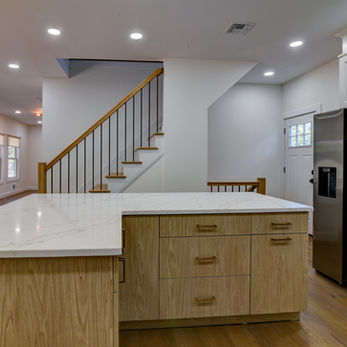SUMMIT EXECUTIVE BUILDERS

GIRARD PROJECT
CHATHAM,NJ
Welcome to the picturesque town of Chatham, NJ, where a charming new construction home awaits you. This stunning property offers the best of both worlds: a top-notch school system and a vibrant center of town with various amenities. Boasting five bedrooms and four bathrooms, this farmhouse-style abode exudes classic elegance. Its inviting front porch beckons you to relax and enjoy the scenic surroundings.
Step inside to find a delightful mix of wood and white cabinetry adorned with black and gold hardware, creating a modern yet timeless aesthetic in the kitchen. The matte black appliances and a farmhouse sink add further charm, while an oversized island provides ample space for gatherings and culinary delights. The black and white bathrooms continue the home's elegant theme, and the hardy siding ensures durability and a touch of rustic appeal. As you explore the home, you'll be delighted to discover white oak flooring that complements the farmhouse aesthetics and adds warmth to every room. The thoughtful design extends to the basement, which is finished and includes a full bathroom and an additional bedroom, offering versatile living space. And to top it off, the convenience of second-floor laundry makes everyday tasks a breeze. With its excellent features, idyllic setting, and a welcoming community, this home in Chatham, NJ, is the epitome of a dream residence.

PARKSIDE PROJECT
MADISON, NJ
Introducing a truly exceptional home, currently under construction, nestled across the street from Memorial Park, offering a front-row seat to town fields, ice skating rink in winter, and the Madison Community Pool in summer. Just 1.2 miles from NYC midtown direct trains and downtown's vibrant scene, boasting award-winning restaurants and shopping aplenty. Crafted by Summit Executive Builders LLC, this home embodies a perfect fusion of convenience and luxury. Step in through the garage or the charming covered porch, setting the stage for your remarkable journey within. Entertain effortlessly on the covered pavilion, extending your living space outdoors. Inside, an open floor plan, presenting a formal sitting room, dining, and family room adorned with a cozy fireplace and a seamless walkout to the backyard. The kitchen, a haven for culinary enthusiasts, showcases a stunning black island w/ waterfall counters, white cabinets and s/s appliances. The 2nd floor boasts a grand primary suite, complete with dressing area and walk-in closet, accompanied by a lavishly designed bath. For added convenience, a 2nd fl laundry room, two more baths, and four additional BRs cater to every need. Venture to the lower level, where a finished rec room, bonus home office and full bath awaits. With a white exterior w/ pearl grey accents, black railings, black door, and a distinct modern farmhouse vibe, this home not only stands out but also seamlessly blends with its surroundings.












